We discussed a new modern galley kitchen design in our New Kitchen feature. These two parallel rows of cupboards in modern homes open up to the family and dining spaces. Kitchens were pushed to the back of the home as a service space a century ago. Today, we utilize our kitchens as key entertaining spaces, totally integrating them into our living spaces. As a result, one of the most common kitchen plans is the L-shaped kitchen.
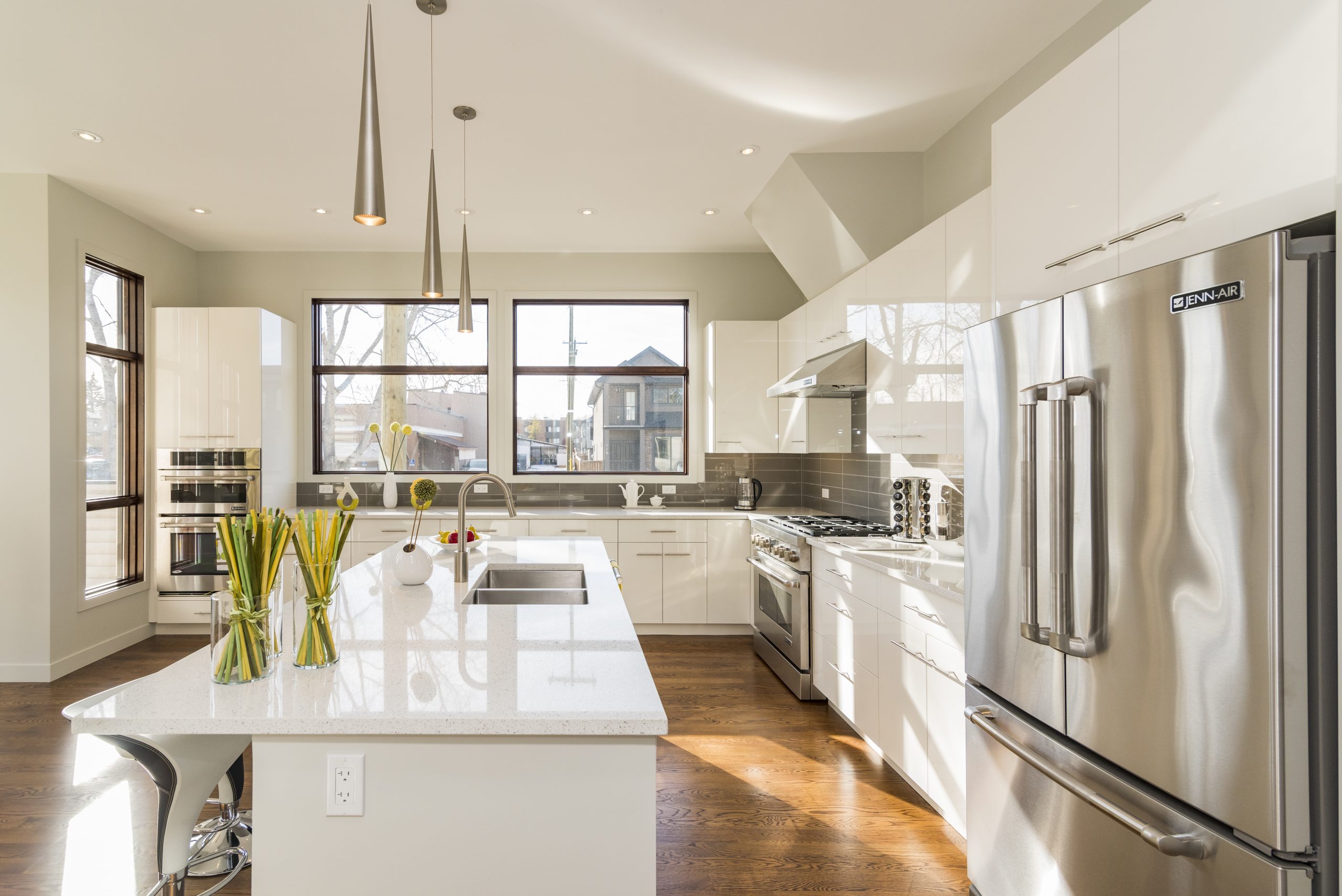
The Performer
The featured image of a Palm Springs kitchen makeover is an excellent example of an L-shaped arrangement. If you desire a communal kitchen, this arrangement with two rows of cabinets joined at one corner in the shape of a “L” might be a nice choice. It facilitates easy contact between people in different regions in an open plan living arrangement. This plan may also be used as an eat-in kitchen by adding an island. A desk for bills, a phone, and calendars is another smart choice for one long side of the L.
It is feasible to place an oven at one end of the L, allowing each countertop to have a specific purpose. Place entertainment items and storage, such as wine coolers and glasses, on the opposite end of the L closest to the eating area so that visitors may assist themselves.
The current trend of including under-counter refrigerator, dishwasher, and warming oven drawers necessitates extra counter space. One method to accomplish this is to extend the two legs of the L.
A corner L-shaped arrangement in an open plan living space, whether extended or compact, is an excellent way to integrate the kitchen, especially if you entertain frequently.
The Practical U
The U-shaped kitchen is similar to the L-shaped kitchen, except it has three walls of cabinets. It is most likely the most practical kitchen arrangement. When compared to a galley or L-shaped kitchen, it can give an additional wall of possible storage or appliance space. It is preferable to leave at least 10 feet between the U’s arms. As a result, U-shaped kitchens perform best in bigger rooms.
This configuration is very useful for several chefs. The huge counter space provides adequate space for two people to work without bumping into each other. This design features an open side that may be linked to the neighboring family room or breakfast area.
The U-shape is excellent for additional storage and workstation. This arrangement also provides a healthy balance of openness to surrounding rooms and privacy for the chef.
The Island Life
The majority of homeowners want to add an island to their kitchens. Islands and peninsulas are a functional and elegant addition to any kitchen design if you have at least a 3-foot aisle on both sides. In a big kitchen, one or two islands offer a focal point and extra room to make meals, dine, work, and entertain.
Depending on your lifestyle, the perfect island might even replace a dining table in some circumstances. Peninsulas are linked to a counter and are ideal for a tiny kitchen where an island would take up too much space.
Islands and peninsulas may also be used to separate and create zones in your kitchen. They are especially effective for dividing work zones from dining and recreational areas.
That covers the three most popular and practical kitchen layouts: galleys, L-shapes, and U-shapes. Perhaps adding a new island as well. We hope you would consider visiting our showroom and scheduling an appointment with our Certified Master Kitchen Designer to explore what options are available for your makeover.
For more information about aluminium kitchen cabinet Selangor, please visit https://aluminiumkitchencabinet.com/
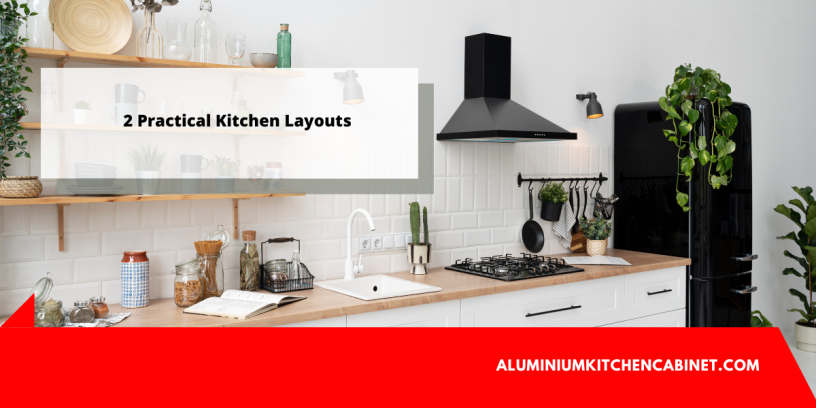
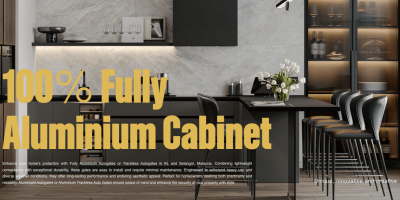
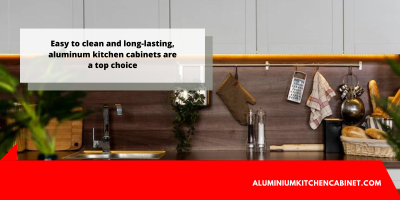
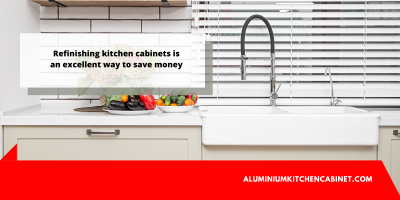


Leave a Reply